
A | B | C | D | E | F | G | H | CH | I | J | K | L | M | N | O | P | Q | R | S | T | U | V | W | X | Y | Z | 0 | 1 | 2 | 3 | 4 | 5 | 6 | 7 | 8 | 9
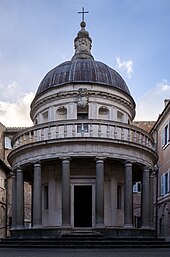


Renaissance architecture is the European architecture of the period between the early 15th and early 16th centuries in different regions, demonstrating a conscious revival and development of certain elements of ancient Greek and Roman thought and material culture. Stylistically, Renaissance architecture followed Gothic architecture and was succeeded by Baroque architecture and neoclassical architecture. Developed first in Florence, with Filippo Brunelleschi as one of its innovators, the Renaissance style quickly spread to other Italian cities. The style was carried to other parts of Europe at different dates and with varying degrees of impact.
Renaissance style places emphasis on symmetry, proportion, geometry and the regularity of parts, as demonstrated in the architecture of classical antiquity and in particular ancient Roman architecture, of which many examples remained. Orderly arrangements of columns, pilasters and lintels, as well as the use of semicircular arches, hemispherical domes, niches and aediculae replaced the more complex proportional systems and irregular profiles of medieval buildings.
Historiography
| Renaissance |
|---|
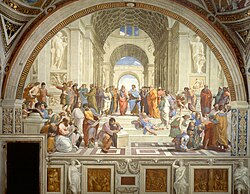 |
| Aspects |
| Regions |
| History and study |
The word "Renaissance" derives from the term rinascita, which means rebirth, first appeared in Giorgio Vasari's Le vite de' più eccellenti pittori, scultori e architettori (Lives of the Most Excellent Painters, Sculptors, and Architects, 1550).
Although the term Renaissance was used first by the French historian Jules Michelet, it was given its more lasting definition from the Swiss historian Jacob Burckhardt, whose book Die Kultur der Renaissance in Italien, 1860 (The Civilization of the Renaissance in Italy, 1860, English translation, by SGC Middlemore, in 2 vols., London, 1878) was influential in the development of the modern interpretation of the Italian Renaissance. The folio of measured drawings Édifices de Rome moderne; ou, Recueil des palais, maisons, églises, couvents et autres monuments (The Buildings of Modern Rome), first published in 1840 by Paul Letarouilly, also played an important part in the revival of interest in this period. Erwin Panofsky, Renaissance and Renascences in Western Art, (New York: Harper and Row, 1960) The Renaissance style was recognized by contemporaries in the term "all'antica", or "in the ancient manner" (of the Romans).
Principal phases


Historians often divide the Renaissance in Italy into three phases.[note 1] Whereas art historians might talk of an Early Renaissance period, in which they include developments in 14th-century painting and sculpture, this is usually not the case in architectural history. The bleak economic conditions of the late 14th century did not produce buildings that are considered to be part of the Renaissance. As a result, the word Renaissance among architectural historians usually applies to the period 1400 to c. 1525, or later in the case of non-Italian Renaissances.
Historians often use the following designations:
- Quattrocento (c. 1400–1500)
During the Quattrocento,[note 2] sometimes known as the Early Renaissance,[note 3] concepts of architectural order were explored and rules were formulated. The study of classical antiquity led in particular to the adoption of Classical detail and ornamentation. Space, as an element of architecture, was used differently than it was in the Middle Ages. Space was organised by proportional logic, its form and rhythm subject to geometry, rather than being created by intuition as in Medieval buildings. The prime example of this is the Basilica di San Lorenzo in Florence by Filippo Brunelleschi (1377–1446).[4]
- High Renaissance (c. 1500–1525)
During the High Renaissance, concepts derived from classical antiquity were developed and used with greater confidence. The most representative architect is Donato Bramante (1444–1514), who expanded the applicability of classical architecture to contemporary buildings. His Tempietto di San Pietro in Montorio (1503) was directly inspired by circular Roman temples. He was, however, hardly a slave to the classical forms and it was his style that was to dominate Italian architecture in the 16th century.[5]
- Mannerism (c. 1520–1600)

During the Mannerist period, architects experimented with using architectural forms to emphasize solid and spatial relationships. The Renaissance ideal of harmony gave way to freer and more imaginative rhythms. The best known architect associated with the Mannerist style was Michelangelo (1475–1564), who frequently used the giant order in his architecture, a large pilaster that stretches from the bottom to the top of a façade.[6] He used this in his design for the Piazza del Campidoglio in Rome. Prior to the 20th century, the term Mannerism had negative connotations, but it is now used to describe the historical period in more general non-judgemental terms.[7]
- From Renaissance to Baroque
As the new style of architecture spread out from Italy, most other European countries developed a sort of Proto-Renaissance style, before the construction of fully formulated Renaissance buildings. Each country in turn then grafted its own architectural traditions to the new style, so that Renaissance buildings across Europe are diversified by region. Within Italy the evolution of Renaissance architecture into Mannerism, with widely diverging tendencies in the work of Michelangelo and Giulio Romano and Andrea Palladio, led to the Baroque style in which the same architectural vocabulary was used for very different rhetoric. Outside Italy, Baroque architecture was more widespread and fully developed than the Renaissance style, with significant buildings as far afield as Mexico[note 4] and the Philippines.[note 5]
History
Development in Italy
Italy of the 15th century, and the city of Florence in particular, was home to the Renaissance. It is in Florence that the new architectural style had its beginning, not slowly evolving in the way that Gothic grew out of Romanesque, but consciously brought to being by particular architects who sought to revive the order of a past "Golden Age". The scholarly approach to the architecture of the ancient coincided with the general revival of learning. A number of factors were influential in bringing this about.

Architectural
Italian architects had always preferred forms that were clearly defined and structural members that expressed their purpose.[8] Many Tuscan Romanesque buildings demonstrate these characteristics, as seen in the Florence Baptistery and Pisa Cathedral.
Italy had never fully adopted the Gothic style of architecture. Apart from Milan Cathedral, (influenced by French Rayonnant Gothic), few Italian churches show the emphasis on vertical, the clustered shafts, ornate tracery and complex ribbed vaulting that characterise Gothic in other parts of Europe.[8]
The presence, particularly in Rome, of ancient architectural remains showing the ordered Classical style provided an inspiration to artists at a time when philosophy was also turning towards the Classical.[8]
Political
In the 15th century, Florence, Venice and Naples extended their power through much of the area that surrounded them, making the movement of artists possible. This enabled Florence to have significant artistic influence in Milan, and through Milan, France.
In 1377, the return of the Pope from the Avignon Papacy[9] and the re-establishment of the Papal court in Rome, brought wealth and importance to that city, as well as a renewal in the importance of the Pope in Italy, which was further strengthened by the Council of Constance in 1417. Successive Popes, especially Julius II, 1503–13, sought to extend the Papacy's temporal power throughout Italy.[10]
Commercial
In the early Renaissance, Venice controlled sea trade over goods from the East. The large towns of Northern Italy were prosperous through trade with the rest of Europe, Genoa providing a seaport for the goods of France and Spain; Milan and Turin being centres of overland trade, and maintaining substantial metalworking industries. Trade brought wool from England to Florence, ideally located on the river for the production of fine cloth, the industry on which its wealth was founded. By dominating Pisa, Florence gained a seaport, and also maintained dominance of Genoa. In this commercial climate, one family in particular turned their attention from trade to the lucrative business of money-lending. The Medici became the chief bankers to the princes of Europe, becoming virtually princes themselves as they did so, by reason of both wealth and influence. Along the trade routes, and thus offered some protection by commercial interest, moved not only goods but also artists, scientists and philosophers.[10]

Religious
The return of the Pope Gregory XI from Avignon in September 1377 and the resultant new emphasis on Rome as the center of Christian spirituality, brought about a surge in the building of churches in Rome such as had not taken place for nearly a thousand years. This commenced in the mid 15th century and gained momentum in the 16th century, reaching its peak in the Baroque period. The construction of the Sistine Chapel with its uniquely important decorations and the entire rebuilding of St. Peter's Basilica, one of Christendom's most significant churches, were part of this process.[11]
In the wealthy Republic of Florence, the impetus for church-building was more civic than spiritual. The unfinished state of the enormous Florence Cathedral dedicated to the Blessed Virgin Mary did no honour to the city under her patronage. However, as the technology and finance were found to complete it, the rising dome did credit not only to the Virgin Mary, its architect and the Church but also to the Signoria, the Guilds and the sectors of the city from which the manpower to construct it was drawn. The dome inspired further religious works in Florence.
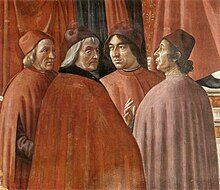
Philosophic
The development of printed books, the rediscovery of ancient writings, the expanding of political and trade contacts and the exploration of the world all increased knowledge and the desire for education.[8]
The reading of philosophies that were not based on Christian theology led to the development of humanism through which it was clear that while God had established and maintained order in the Universe, it was the role of Man to establish and maintain order in Society.[12]
Civil
Through humanism, civic pride and the promotion of civil peace and order were seen as the marks of citizenship. This led to the building of structures such as Brunelleschi's Hospital of the Innocents with its elegant colonnade forming a link between the charitable building and the public square, and the Laurentian Library where the collection of books established by the Medici family could be consulted by scholars.[13]
Some major ecclesiastical building works were also commissioned, not by the church, but by guilds representing the wealth and power of the city. Brunelleschi's dome at Florence Cathedral, more than any other building, belonged to the populace because the construction of each of the eight segments was achieved by a different quarter of the city.[8][13]
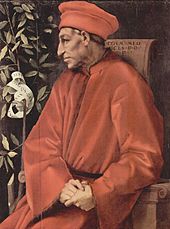
Patronage
As in the Platonic academy of Athens, it was seen by those of Humanist understanding that those people who had the benefit of wealth and education ought to promote the pursuit of learning and the creation of that which was beautiful. To this end, wealthy families—the Medici of Florence, the Gonzaga of Mantua, the Farnese in Rome, the Sforzas in Milan—gathered around them people of learning and ability, promoting the skills and creating employment for the most talented artists and architects of their day.[13]
Rise of architectural theory
During the Renaissance, architecture became not only a question of practice, but also a matter for theoretical discussion. Printing played a large role in the dissemination of ideas.
- The first treatise on architecture was De re aedificatoria ("On the Subject of Building") by Leon Battista Alberti in 1450. It was to some degree dependent on Vitruvius's De architectura, a manuscript of which was discovered in 1414 in a library in Switzerland. De re aedificatoria in 1485 became the first printed book on architecture.
- Sebastiano Serlio (1475 – c. 1554) produced the next important text, the first volume of which appeared in Venice in 1537; it was entitled Regole generali d'architettura ("General Rules of Architecture"). It is known as Serlio's "Fourth Book" since it was the fourth in Serlio's original plan of a treatise in seven books. In all, five books were published.
- In 1570, Andrea Palladio (1508–1580) published I quattro libri dell'architettura ("The Four Books of Architecture") in Venice. This book was widely printed and responsible to a great degree for spreading the ideas of the Renaissance through Europe. All these books were intended to be read and studied not only by architects, but also by patrons.
Spread of the Renaissance in Italy

In the 15th century the courts of certain other Italian states became centres for spreading of Renaissance philosophy, art and architecture.
In Mantua at the court of the Gonzaga, Alberti designed two churches, the Basilica of Sant'Andrea and San Sebastiano.
Urbino was an important centre with the ancient Ducal Palace being extended for Federico da Montefeltro in the mid 15th century. The Duke employed Luciano Laurana from Dalmatia, renowned for his expertise at fortification. The design incorporates much of the earlier medieval building and includes an unusual turreted three-storeyed façade. Laurana was assisted by Francesco di Giorgio Martini. Later parts of the building are clearly Florentine in style, particularly the inner courtyard, but it is not known who the designer was.[14]
Ferrara, under the Este, was expanded in the late 15th century, with several new palaces being built such as the Palazzo dei Diamanti and Palazzo Schifanoia for Borso d'Este.
In Milan, under the Visconti, the Certosa di Pavia was completed, and then later under the Sforza, the Castello Sforzesco was built.[8]

Venetian Renaissance architecture developed a particularly distinctive character because of local conditions. San Zaccaria received its Renaissance façade at the hands of Antonio Gambello and Mauro Codussi, begun in the 1480s.[15] Giovanni Maria Falconetto, the Veronese architect-sculptor, introduced Renaissance architecture to Padua with the Loggia Cornaro in the garden of Alvise Cornaro.
In southern Italy, Renaissance masters were called to Naples by Alfonso V of Aragon after his conquest of the Kingdom of Naples. The most notable examples of Renaissance architecture in that city are the Cappella Caracciolo, attributed to Bramante, and the Palazzo Orsini di Gravina, built by Gabriele d'Angelo between 1513 and 1549.
Characteristics
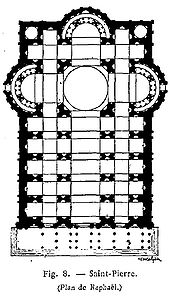
The Classical orders were analysed and reconstructed to serve new purposes.[note 6] While the obvious distinguishing features of Classical Roman architecture were adopted by Renaissance architects, the forms and purposes of buildings had changed over time, as had the structure of cities. Among the earliest buildings of the reborn Classicism were the type of churches that the Romans had never constructed. Neither were there models for the type of large city dwellings required by wealthy merchants of the 15th century. Conversely, there was no call for enormous sporting fixtures and public bath houses such as the Romans had built.
Plan
The plans of Renaissance buildings have a square, symmetrical appearance in which proportions are usually based on a module. Within a church, the module is often the width of an aisle. The need to integrate the design of the plan with the façade was introduced as an issue in the work of Filippo Brunelleschi, but he was never able to carry this aspect of his work into fruition. The first building to demonstrate this was St. Andrea in Mantua by Alberti. The development of the plan in secular architecture was to take place in the 16th century and culminated with the work of Palladio.

Façade
Façades are symmetrical around their vertical axis. Church façades are generally surmounted by a pediment and organised by a system of pilasters, arches and entablatures. The columns and windows show a progression towards the centre. One of the first true Renaissance façades was the Cathedral of Pienza (1459–62), which has been attributed to the Florentine architect Bernardo Gambarelli (known as Rossellino) with Alberti perhaps having some responsibility in its design as well.
Domestic buildings are often surmounted by a cornice. There is a regular repetition of openings on each floor, and the centrally placed door is marked by a feature such as a balcony, or rusticated surround. An early and much copied prototype was the façade for the Palazzo Rucellai (1446 and 1451) in Florence with its three registers of pilasters.
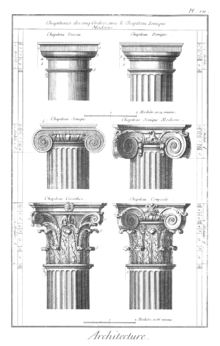
Columns and pilasters
Roman and Greek orders of columns are used: Tuscan, Doric, Ionic, Corinthian and Composite. The orders can either be structural, supporting an arcade or architrave, or purely decorative, set against a wall in the form of pilasters. During the Renaissance, architects aimed to use columns, pilasters, and entablatures as an integrated system. One of the first buildings to use pilasters as an integrated system was in the Old Sacristy (1421–1440) by Brunelleschi.
Arches
Arches are semi-circular or (in the Mannerist style) segmental. Arches are often used in arcades, supported on piers or columns with capitals. There may be a section of entablature between the capital and the springing of the arch. Alberti was one of the first to use the arch on a monumental scale at the St. Andrea in Mantua.
Vaults
Vaults do not have ribs. They are semi-circular or segmental and on a square plan, unlike the Gothic vault which is frequently rectangular. The barrel vault is returned to architectural vocabulary as at the St. Andrea in Mantua.
Domes
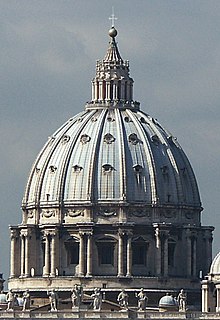
The dome is used frequently, both as a very large structural feature that is visible from the exterior, and also as a means of roofing smaller spaces where they are only visible internally. After the success of the dome in Brunelleschi's design for the Basilica di Santa Maria del Fiore and its use in Bramante's plan for St. Peter's Basilica (1506) in Rome, the dome became an indispensable element in church architecture and later even for secular architecture, such as Palladio's Villa Rotonda.[note 7]
Ceilings
Roofs are fitted with flat or coffered ceilings. They are not left open as in Medieval architecture. They are frequently painted or decorated.
Doors
Doors usually have square lintels. They may be set with in an arch or surmounted by a triangular or segmental pediment. Openings that do not have doors are usually arched and frequently have a large or decorative keystone.
Windows
Windows may be paired and set within a semi-circular arch. They may have square lintels and triangular or segmental pediments, which are often used alternately. Emblematic in this respect is the Palazzo Farnese in Rome, begun in 1517.
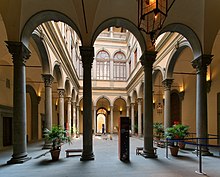
In the Mannerist period the Palladian arch was employed, using a motif of a high semi-circular topped opening flanked with two lower square-topped openings. Windows are used to bring light into the building and in domestic architecture, to give views. Stained glass, although sometimes present, is not a feature.
Wallsedit
External walls are generally constructed of brick, rendered, or faced with stone in highly finished ashlar masonry, laid in straight courses. The corners of buildings are often emphasized by rusticated quoins. Basements and ground floors were often rusticated, as at the Palazzo Medici Riccardi (1444–1460) in Florence. Internal walls are smoothly plastered and surfaced with lime wash. For more formal spaces, internal surfaces are decorated with frescoes.
Detailsedit
Courses, mouldings and all decorative details are carved with great precision. Studying and mastering the details of the ancient Romans was one of the important aspects of Renaissance theory. The different orders each required different sets of details. Some architects were stricter in their use of classical details than others, but there was also a good deal of innovation in solving problems, especially at corners. Mouldings stand out around doors and windows rather than being recessed, as in Gothic architecture. Sculptured figures may be set in niches or placed on plinths. They are not integral to the building as in Medieval architecture.[8]
Early Renaissanceedit
The leading architects of the Early Renaissance or Quattrocento were Brunelleschi, Michelozzo and Alberti.
Brunelleschiedit
The person generally credited with bringing about the Renaissance view of architecture is Filippo Brunelleschi, (1377–1446).[16] The underlying feature of the work of Brunelleschi was "order".
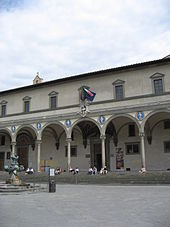
Text je dostupný za podmienok Creative Commons Attribution/Share-Alike License 3.0 Unported; prípadne za ďalších podmienok. Podrobnejšie informácie nájdete na stránke Podmienky použitia.
Antropológia
Aplikované vedy
Bibliometria
Dejiny vedy
Encyklopédie
Filozofia vedy
Forenzné vedy
Humanitné vedy
Knižničná veda
Kryogenika
Kryptológia
Kulturológia
Literárna veda
Medzidisciplinárne oblasti
Metódy kvantitatívnej analýzy
Metavedy
Metodika
Text je dostupný za podmienok Creative
Commons Attribution/Share-Alike License 3.0 Unported; prípadne za ďalších
podmienok.
Podrobnejšie informácie nájdete na stránke Podmienky
použitia.
www.astronomia.sk | www.biologia.sk | www.botanika.sk | www.dejiny.sk | www.economy.sk | www.elektrotechnika.sk | www.estetika.sk | www.farmakologia.sk | www.filozofia.sk | Fyzika | www.futurologia.sk | www.genetika.sk | www.chemia.sk | www.lingvistika.sk | www.politologia.sk | www.psychologia.sk | www.sexuologia.sk | www.sociologia.sk | www.veda.sk I www.zoologia.sk
