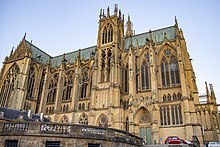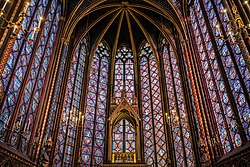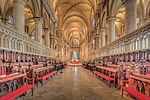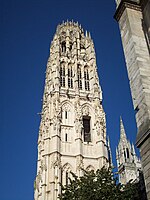
A | B | C | D | E | F | G | H | CH | I | J | K | L | M | N | O | P | Q | R | S | T | U | V | W | X | Y | Z | 0 | 1 | 2 | 3 | 4 | 5 | 6 | 7 | 8 | 9
Top: West front of Wells Cathedral in England (1225-1240); middle: Sainte-Chapelle in Paris (1238–1248); bottom: tympanum of Rouen Cathedral (15th century) | |
| Years active | Late 12th century–16th century |
|---|---|
| Location | Catholic Europe and West Asia |
| Influences | Romanesque architecture, Byzantine architecture, Islamic architecture, and possibly Armenian architecture |
| Influenced | Post-Gothic, Gothic Revival architecture, Baroque Gothic |
Gothic architecture is an architectural style that was prevalent in Europe from the late 12th to the 16th century, during the High and Late Middle Ages, surviving into the 17th and 18th centuries in some areas.[1] It evolved from Romanesque architecture and was succeeded by Renaissance architecture. It originated in the Île-de-France and Picardy regions of northern France. The style at the time was sometimes known as opus Francigenum (lit. 'French work');[2] the term Gothic was first applied contemptuously during the later Renaissance, by those ambitious to revive the architecture of classical antiquity.
The defining design element of Gothic architecture is the pointed arch. The use of the pointed arch in turn led to the development of the pointed rib vault and flying buttresses, combined with elaborate tracery and stained glass windows.[3]
At the Abbey of Saint-Denis, near Paris, the choir was reconstructed between 1140 and 1144, drawing together for the first time the developing Gothic architectural features. In doing so, a new architectural style emerged that emphasized verticality and the effect created by the transmission of light through stained glass windows.[4]
Common examples are found in Christian ecclesiastical architecture, and Gothic cathedrals and churches, as well as abbeys, and parish churches. It is also the architecture of many castles, palaces, town halls, guildhalls, universities and, less prominently today, private dwellings. Many of the finest examples of medieval Gothic architecture are listed by UNESCO as World Heritage Sites.
With the development of Renaissance architecture in Italy during the mid-15th century, the Gothic style was supplanted by the new style, but in some regions, notably England and Belgium, Gothic continued to flourish and develop into the 16th century. A series of Gothic revivals began in mid-18th century England, spread through 19th-century Europe and continued, largely for churches and university buildings, into the 20th century.
Name
Medieval contemporaries described the style as Latin: opus Francigenum, lit. 'French work' or 'Frankish work', as opus modernum, 'modern work', novum opus, 'new work', or as Italian: maniera tedesca, lit. 'German style'.[5][6]
The term "Gothic architecture" originated as a pejorative description. Giorgio Vasari used the term "barbarous German style" in his Lives of the Artists to describe what is now considered the Gothic style,[7] and in the introduction to the Lives he attributes various architectural features to the Goths, whom he held responsible for destroying the ancient buildings after they conquered Rome, and erecting new ones in this style.[8] When Vasari wrote, Italy had experienced a century of building in the Vitruvian architectural vocabulary of classical orders revived in the Renaissance and seen as evidence of a new Golden Age of learning and refinement. Thus the Gothic style, being in opposition to classical architecture, from that point of view was associated with the destruction of advancement and sophistication.[9] The assumption that classical architecture was better than Gothic architecture was widespread and proved difficult to defeat.[10] Vasari was echoed in the 16th century by François Rabelais, who referred to Goths and Ostrogoths (Gotz and Ostrogotz).[a][11]
The polymath architect Christopher Wren disapproved of the name Gothic for pointed architecture. He compared it to Islamic architecture, which he called the 'Saracen style', pointing out that the pointed arch's sophistication was not owed to the Goths but to the Islamic Golden Age. He wrote:[12]
This we now call the Gothic manner of architecture (so the Italians called what was not after the Roman style) though the Goths were rather destroyers than builders; I think it should with more reason be called the Saracen style, for these people wanted neither arts nor learning: and after we in the west lost both, we borrowed again from them, out of their Arabic books, what they with great diligence had translated from the Greeks.
— Christopher Wren, Report on St Paul's
Wren was the first to popularize the belief that it was not the Europeans, but the Saracens that had created the Gothic style. The term 'Saracen' was still in use in the 18th century and it typically referred to all Muslims, including the Arabs and Berbers. Wren mentions Europe's architectural debt to the Saracens no fewer than twelve times in his writings.[13] He also decidedly broke with tradition in his assumption that Gothic architecture did not merely represent a violent and bothersome mistake, as suggested by Vasari. Rather, he saw that the Gothic style had developed over time along the lines of a changing society, and that it was thus a legitimate architectural style of its own.[14]
It was no secret that Wren strongly disliked the building practices of the Gothic style. When he was appointed Surveyor of the Fabric at Westminster Abbey in the year 1698, he expressed his distaste for the Gothic style in a letter to the bishop of Rochester:[15]
Nothing was thought magnificent that was not high beyond Measure, with the Flutter of Arch-buttresses, so we call the sloping Arches that poise the higher Vaultings of the Nave. The Romans always concealed their Butments, whereas the Normans thought them ornamental. These I have observed are the first Things that occasion the Ruin of Cathedrals, being so much exposed to the Air and Weather; the Coping, which cannot defend them, first failing, and if they give Way, the Vault must spread. Pinnacles are no Use, and as little Ornament.
— Christopher Wren, Parentalia
The chaos of the Gothic left much to be desired in Wren's eyes. His aversion of the style was so strong that he refused to put a Gothic roof on the new St. Paul's, despite being pressured to do so.[16] Wren much preferred symmetry and straight lines in architecture, which is why he constantly praised the classic architecture of 'the Ancients' in his writings.
Even though he openly expressed his distaste for the Gothic style, Wren did not blame the Saracens for the apparent lack of ingenuity. Quite the opposite: he praised the Saracens for their 'superior' vaulting techniques and their widespread use of the pointed arch.[17] Wren claimed the inventors of the Gothic had seen the Saracen architecture during the Crusades, also called the Religious war or Holy War, organised by the Kingdom of France in the year 1095:
The Holy War gave the Christians, who had been there, an Idea of the Saracen Works, which were afterwards by them imitated in the West; and they refined upon it every day, as they proceeded in building Churches.
— Christopher Wren, Parentalia
There are several chronological issues that arise with this statement, which is one of the reasons why Wren's theory is rejected by many. The earliest examples of the pointed arch in Europe date from before the Holy War in the year 1095; this is widely regarded as proof that the Gothic style could not have possibly been derived from Saracen architecture.[18] Several authors have taken a stance against this allegation, claiming that the Gothic style had most likely filtered into Europe in other ways, for example through Spain or Sicily. The Spanish architecture from the Moors could have favoured the emergence of the Gothic style long before the Crusades took place. This could have happened gradually through merchants, travelers and pilgrims.[19]
According to a 19th-century correspondent in the London journal Notes and Queries, Gothic was a derisive misnomer; the pointed arcs and architecture of the later Middle Ages was quite different from the rounded arches prevalent in late antiquity and the period of the Ostrogothic Kingdom in Italy:
There can be no doubt that the term 'Gothic' as applied to pointed styles of ecclesiastical architecture was used at first contemptuously, and in derision, by those who were ambitious to imitate and revive the Grecian orders of architecture, after the revival of classical literature. But, without citing many authorities, such as Christopher Wren, and others, who lent their aid in depreciating the old mediaeval style, which they termed Gothic, as synonymous with every thing that was barbarous and rude, it may be sufficient to refer to the celebrated Treatise of Sir Henry Wotton, entitled The Elements of Architecture, ... printed in London so early as 1624. ... But it was a strange misapplication of the term to use it for the pointed style, in contradistinction to the circular, formerly called Saxon, now Norman, Romanesque, &c. These latter styles, like Lombardic, Italian, and the Byzantine, of course belong more to the Gothic period than the light and elegant structures of the pointed order which succeeded them.[20]

Influences
The Gothic style of architecture was strongly influenced by the Romanesque architecture which preceded it; by the growing population and wealth of European cities, and by the desire to express local grandeur.[21] It was influenced by theological doctrines which called for more light[22] and by technical improvements in vaults and buttresses that allowed much greater height and larger windows. It was also influenced by the necessity of many churches, such as Chartres Cathedral and Canterbury Cathedral, to accommodate growing numbers of pilgrims.[23] It adapted features from earlier styles, such as Islamic architecture. According to Charles Texier (French historian, architect, and archaeologist) and Josef Strzygowski (Polish-Austrian art historian), after lengthy research and study of cathedrals in the medieval city of Ani, the capital of the medieval kingdom of Armenia concluded to have discovered the oldest Gothic arch. According to these historians, the architecture of the Saint Hripsime Church near the Armenian religious seat Etchmiadzin was built in the fourth century A.D. and was repaired in 618. The cathedral of Ani was built in 980–1012 A.D. However many of the elements of Islamic and Armenian architecture that have been cited as influences on Gothic architecture also appeared in Late Roman and Byzantine architecture, the most noticeable example being the pointed arch and flying buttress.[24] The most notable example is the capitals, which are forerunners of the Gothic style and deviated from the Classical standards of ancient Greece and Rome with serpentine lines and naturalistic forms.
Periods
Architecture "became a leading form of artistic expression during the late Middle Ages".[25] Gothic architecture began in the earlier 12th century in northwest France and England and spread throughout Latin Europe in the 13th century; by 1300, a first "international style" of Gothic had developed, with common design features and formal language. A second "international style" emerged by 1400, alongside innovations in England and central Europe that produced both the perpendicular and flamboyant varieties. Typically, these typologies are identified as:[25]
- c.1130–c.1240 Early to High Gothic and Early English
- c.1240–c.1350 Rayonnant and Decorated Style
- c.1350–c.1500 Late Gothic: flamboyant and perpendicular
- c.16th–18th century Post-Gothic
-
Early Gothic: Basilica of Saint-Denis, west façade (1135–1340)
-
Early Gothic: nave of Sens Cathedral (1135–1176)
-
Early English; choir of Canterbury Cathedral (1174–1180)
-
Early Gothic; nave of Notre-Dame de Paris (1185–1200)
-
High Gothic; Chartres Cathedral choir (1210–1250)
-
Rayonnant: west front of Strasbourg Cathedral (1277–1490)
-
Rayonnant: Sainte-Chapelle upper level (1238-1248)
-
Rayonnant – angel's choir of Lincoln Cathedral (14th century)
-
Perpendicular Gothic; choir of York Minister (1361–1405)
-
Cologne cathedral (1248-1880)
-
Flamboyant; "Butter Tower" of Rouen Cathedral (1488–1506)
-
Post-Gothic; Orléans Cathedral (1601–1829)
History

Sens Cathedral (1135–1164)
Early Gothic
Norman architecture on either side of the English Channel developed in parallel towards Early Gothic.[25] Gothic features, such as the rib vault, had appeared in England and Normandy in the 11th century.[25] Rib-vaults were employed in some parts of the cathedral at Durham (1093–)[25] and in Lessay Abbey in Normandy (1098).[26] However, the first buildings to be considered fully Gothic are the royal funerary abbey of the French kings, the Abbey of Saint-Denis (1135–1144), and the archiepiscopal cathedral at Sens (1135–1164). They were the first buildings to systematically combine rib vaulting, buttresses, and pointed arches.[25] Most of the characteristics of later Early English were already present in the lower chevet of Saint-Denis.[1]
The Duchy of Normandy, part of the Angevin Empire until the 13th century, developed its own version of Gothic. One of these was the Norman chevet, a small apse or chapel attached to the choir at the east end of the church, which typically had a half-dome. The lantern tower was another common feature in Norman Gothic.[26] One example of early Norman Gothic is Bayeux Cathedral (1060–1070) where the Romanesque cathedral nave and choir were rebuilt into the Gothic style. Lisieux Cathedral was begun in 1170.[27] Rouen Cathedral (begun 1185) was rebuilt from Romanesque to Gothic with distinct Norman features, including a lantern tower, deeply moulded decoration, and high pointed arcades.[28] Coutances Cathedral was remade into Gothic beginning about 1220. Its most distinctive feature is the octagonal lantern on the crossing of the transept, decorated with ornamental ribs, and surrounded by sixteen bays and sixteen lancet windows.[27]
Saint-Denis was the work of the Abbot Suger, a close adviser of Kings Louis VI and Louis VII. Suger reconstructed portions of the old Romanesque church with the rib vault in order to remove walls and to make more space for windows. He described the new ambulatory as "a circular ring of chapels, by virtue of which the whole church would shine with the wonderful and uninterrupted light of most luminous windows, pervading the interior beauty."[29] To support the vaults he also introduced columns with capitals of carved vegetal designs, modelled upon the classical columns he had seen in Rome. In addition, he installed a circular rose window over the portal on the façade.[29] These also became a common feature of Gothic cathedrals.[29][30]
Some elements of Gothic style appeared very early in England. Durham Cathedral was the first cathedral to employ a rib vault, built between 1093 and 1104.[31] The first cathedral built entirely in the new style was Sens Cathedral, begun between 1135 and 1140 and consecrated in 1160.[32][33] Sens Cathedral features a Gothic choir, and six-part rib vaults over the nave and collateral aisles, alternating pillars and doubled columns to support the vaults, and buttresses to offset the outward thrust from the vaults. One of the builders who is believed to have worked on Sens Cathedral, William of Sens, later travelled to England and became the architect who, between 1175 and 1180, reconstructed the choir of Canterbury Cathedral in the new Gothic style.[32]
Sens Cathedral was influential in its strongly vertical appearance and in its three-part elevation, typical of subsequent Gothic buildings, with a clerestory at the top supported by a triforium, all carried on high arcades of pointed arches.[25] In the following decades flying buttresses began to be used, allowing the construction of lighter, higher walls.[25] French Gothic churches were heavily influenced both by the ambulatory and side-chapels around the choir at Saint-Denis, and by the paired towers and triple doors on the western façade.[25]
Sens was quickly followed by Senlis Cathedral (begun 1160), and Notre-Dame de Paris (begun 1160). Their builders abandoned the traditional plans and introduced the new Gothic elements from Saint-Denis. The builders of Notre-Dame went further by introducing the flying buttress, heavy columns of support outside the walls connected by arches to the upper walls. The buttresses counterbalanced the outward thrust from the rib vaults. This allowed the builders to construct higher, thinner walls and larger windows.[34]

Metz Cathedral (1220–)

Early English and High Gothic
Following the destruction by fire of the choir of Canterbury Cathedral in 1174, a group of master builders was invited to propose plans for the reconstruction. The master-builder William of Sens, who had worked on Sens Cathedral, won the competition.[25] Work began that same year, but in 1178 William was badly injured by falling from the scaffolding, and returned to France, where he died.[35][36] His work was continued by William the Englishman who replaced his French namesake in 1178. The resulting structure of the choir of Canterbury Cathedral is considered the first work of Early English Gothic.[25] The cathedral churches of Worcester (1175–), Wells (c.1180–), Lincoln (1192–), and Salisbury (1220–) are all, with Canterbury, major examples.[25] Tiercerons – decorative vaulting ribs – seem first to have been used in vaulting at Lincoln Cathedral, installed c.1200.[25] Instead of a triforium, Early English churches usually retained a gallery.[25]
High Gothic (c. 1194–1250) was a brief but very productive period, which produced some of the great landmarks of Gothic art. The first building in the High Gothic (French: Classique) was Chartres Cathedral, an important pilgrimage church south of Paris. The Romanesque cathedral was destroyed by fire in 1194, but was swiftly rebuilt in the new style, with contributions from King Philip II of France, Pope Celestine III, local gentry, merchants, craftsmen, and Richard the Lionheart, king of England. The builders simplified the elevation used at Notre Dame, eliminated the tribune galleries, and used flying buttresses to support the upper walls. The walls were filled with stained glass, mainly depicting the story of the Virgin Mary but also, in a small corner of each window, illustrating the crafts of the guilds who donated those windows.[23]
The model of Chartres was followed by a series of new cathedrals of unprecedented height and size. These were Reims Cathedral (begun 1211), where coronations of the kings of France took place; Amiens Cathedral (1220–1226); Bourges Cathedral (1195–1230) (which, unlike the others, continued to use six-part rib vaults); and Beauvais Cathedral (1225–).[25][37]
In central Europe, the High Gothic style appeared in the Holy Roman Empire, first at Toul (1220–), whose Romanesque cathedral was rebuilt in the style of Reims Cathedral; then Trier's Liebfrauenkirche parish church (1228–), and then throughout the Reich, beginning with the Elisabethkirche at Marburg (1235–) and the cathedral at Metz (c.1235–).[25]
In High Gothic, the whole surface of the clerestory was given over to windows. At Chartres Cathedral, plate tracery was used for the rose window, but at Reims the bar-tracery was free-standing.[25] Lancet windows were supplanted by multiple lights separated by geometrical bar-tracery.[1] Tracery of this kind distinguishes Middle Pointed style from the simpler First Pointed.[1] Inside, the nave was divided into by regular bays, each covered by a quadripartite rib vaults.[25]
Other characteristics of the High Gothic were the development of rose windows of greater size, using bar-tracery, higher and longer flying buttresses, which could reach up to the highest windows, and walls of sculpture illustrating biblical stories filling the façade and the fronts of the transept. Reims Cathedral had two thousand three hundred statues on the front and back side of the façade.[37]
The new High Gothic churches competed to be the tallest, with increasingly ambitious structures lifting the vault yet higher. Chartres Cathedral's height of 38 m (125 ft) was exceeded by Beauvais Cathedral's 48 m (157 ft), but on account of the latter's collapse in 1248, no further attempt was made to build higher.[25] Attention turned from achieving greater height to creating more awe-inspiring decoration.[37]
Zdroj:https://en.wikipedia.org?pojem=Gothic_architectureText je dostupný za podmienok Creative Commons Attribution/Share-Alike License 3.0 Unported; prípadne za ďalších podmienok. Podrobnejšie informácie nájdete na stránke Podmienky použitia.
Antropológia
Aplikované vedy
Bibliometria
Dejiny vedy
Encyklopédie
Filozofia vedy
Forenzné vedy
Humanitné vedy
Knižničná veda
Kryogenika
Kryptológia
Kulturológia
Literárna veda
Medzidisciplinárne oblasti
Metódy kvantitatívnej analýzy
Metavedy
Metodika
Text je dostupný za podmienok Creative
Commons Attribution/Share-Alike License 3.0 Unported; prípadne za ďalších
podmienok.
Podrobnejšie informácie nájdete na stránke Podmienky
použitia.
www.astronomia.sk | www.biologia.sk | www.botanika.sk | www.dejiny.sk | www.economy.sk | www.elektrotechnika.sk | www.estetika.sk | www.farmakologia.sk | www.filozofia.sk | Fyzika | www.futurologia.sk | www.genetika.sk | www.chemia.sk | www.lingvistika.sk | www.politologia.sk | www.psychologia.sk | www.sexuologia.sk | www.sociologia.sk | www.veda.sk I www.zoologia.sk















